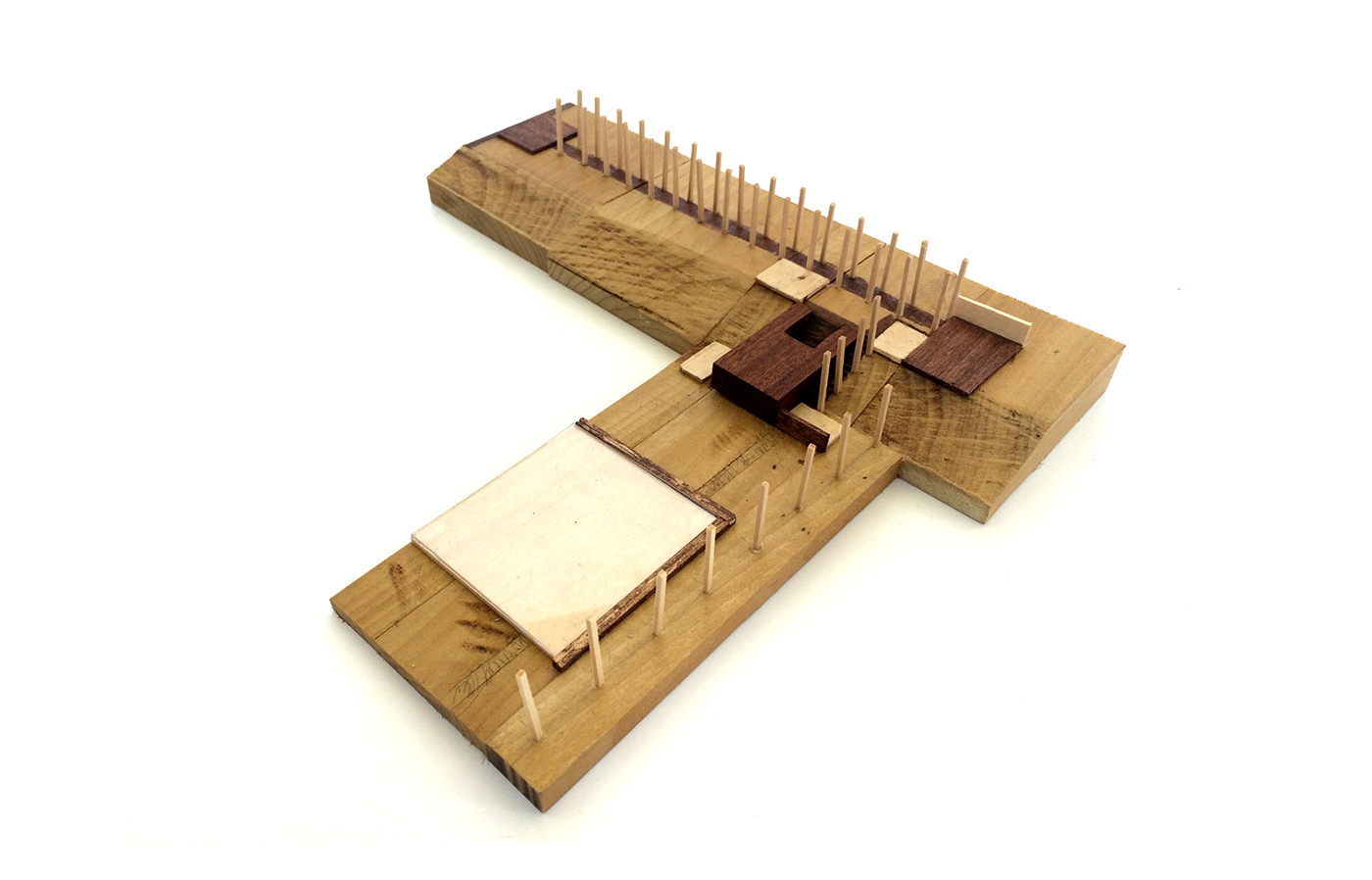
MILLER GARDENS VISITOR CENTER
We were given an architecturally prominent site and asked to design a visitor center for it using design concepts from our precedent houses and the site upon which we were building. My site was the Miller Gardens in Columbus, Indiana, designed by Dan Kiley. I integrated Loos’s Raumplan form as well as the ideas of a disconmected interior and exterior to inspire the design of my building. I also drew from site conditions to determine the placing of my visitor center (we could choose anywhere on the site). My design had four pinwheeling views across the site that echoed the quadrant division of the gardens and directed views from the Miller House on the site. I based the form of my building on the idea of folding the Visitor’s Center out of the slope it was located on.
















